Meadowside Gardens, Rushmere St. Andrew, Ipswich, UK, IP4 5RD
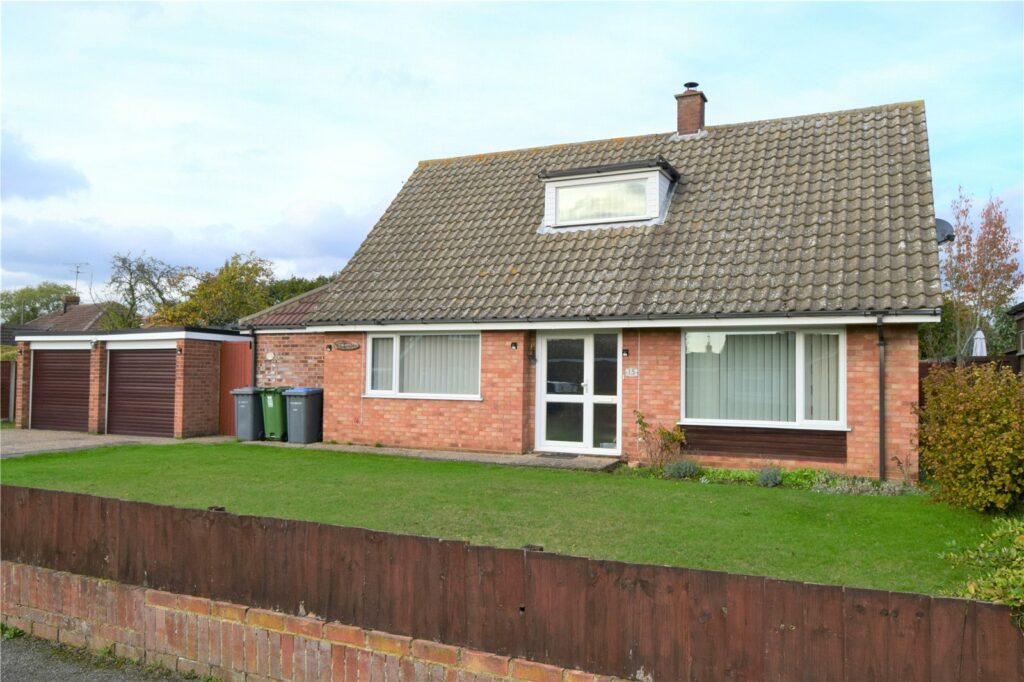
Pennington are pleased to offer this rarely available well-presented three double bedroom detached chalet bungalow, situated within a Cul-De-Sac location in the highly desirable village of Rushmere St. Andrew on the Eastern outskirts of Ipswich. The property offers entrance hall, L shaped Lounge/diner with log burner, fitted kitchen, downstairs main bedroom with En suite shower room, conservatory. Upstairs family bathroom with two further double bedrooms. Detached double garage with electric roller doors. Front and rear lawned gardens. Oil fired central heating to radiators. Council tax band D, EPC Band D. ALL viewings accompanied, call us today to arrange yours.
Ground Floor
Hallway
Window to front, radiator, laminate flooring, open tread staircase to first floor. Door to:
Bedroom 1 3.60m (11’10”) x 3.26m (10’8″)
Window to front, radiator, sliding doors to fitted wardrobes, door to:
En-suite
Contemporary three piece suite comprising vanity wash hand basin, double shower cubicle and close coupled WC, windows to rear and side, heated towel rail, mirrored sliding doors to storage cupboard.
Kitchen 3.70m (12’2″) x 3.60m (11’10”)
Fitted with a matching range of base and eye level units with worktop space over, 1+1/2 bowl sink unit with single drainer and mixer tap, plumbing for washing machine and dishwasher, space for fridge/freezer. Eye level double oven, four ring halogen hob with extractor hood over, window to side.
Lounge/Dining Room (L-Shaped) 6.96m (22’10”) x 5.80m (19′)
Windows to front and rear, fireplace with log burner, radiator, sliding doors to:
Conservatory
Door onto rear garden.
First Floor
Landing
Window to front, door to:
Bedroom 2 3.49m (11’6″) x 3.00m (9’10”)
Window to side, radiator, sliding doors to fitted wardrobes. Door to eaves storage cupboard.
Bedroom 3 3.79m (12’5″) x 3.00m (9’10”)
Window to side, sliding doors to fitted wardrobes. Door to eaves storage cupboard.
Bathroom
Three piece suite comprising panelled bath, pedestal wash hand basin and close coupled WC, window to rear, radiator.
Outside
Open plan area of lawn to the front enclosed by low brick wall. Large Driveway for Caravan-Boat etc leading to the DETACHED DOUBLE GARAGE with two up and over Electric Roller Shutter Doors, power & lighting connected. Rear gardens set principally to lawn with paved designated seating area. Enclosed by panel fencing. Timber garden shed to remain.
TENURE: FREEHOLD
EPC RATING D [61]
COUNCIL TAX BAND D
NB THIS PROPERTY IS CURRENTLY LET ON A PERIODIC AST AND THE LANDLORD HAS TO SERVE THE TENANTS 2 MONTHS NOTICE PRIOR TO A SALE COMPLETING
Emperor Circle, Ravenswood, Ipswich, Suffolk, IP3 9UD
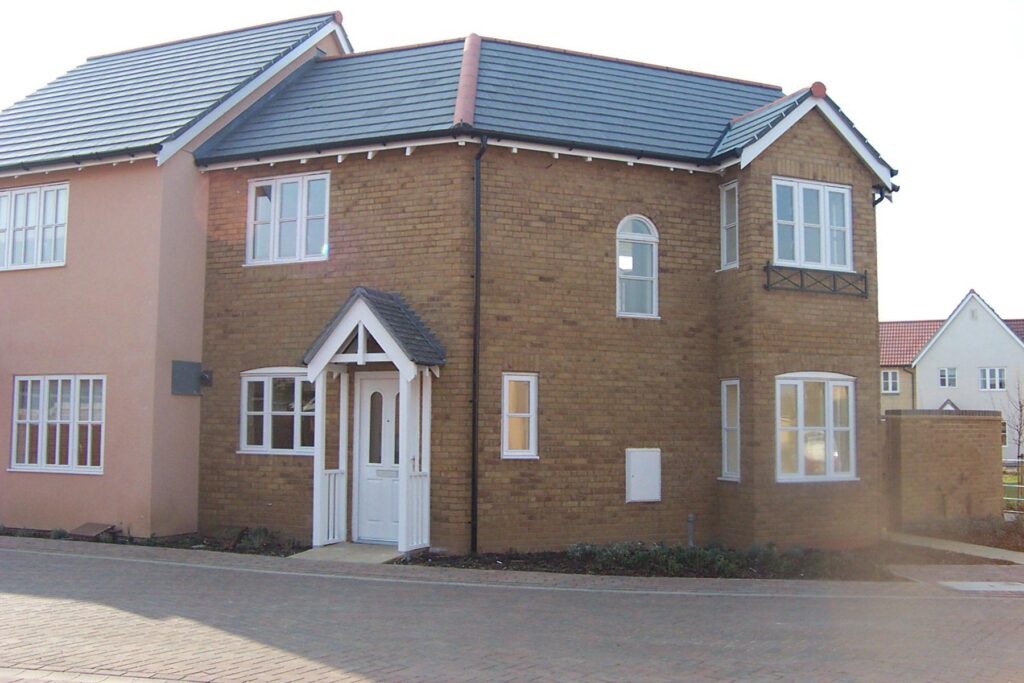
Pennington’s are pleased to be able to offer this three bedroom house in Ravenswood with easy access to the A14. Downstairs the property comprises of lounge/dining room, fitted kitchen with gas hob and electric oven and cloakroom. Upstairs there are two double bedrooms, one single bedroom and bathroom. The property benefits from a garage, parking space and rear garden. The property is currently Let on a Periodic AST tenancy at a current rent of £775 PCM. Call today to arrange your viewing.
Ground Floor
Entrance Hall
Radiator, stairs to first floor with storage cupboard below, door to:
Kitchen/Dining Room 4.54m (14’11”) x 2.97m (8’9″) (Irregular shaped room)
Fitted with a matching range of base and eye level units with worktop space over, stainless steel sink unit with single drainer and mixer tap, plumbing for washing machine, space for fridge/freezer, built-in electric oven, four ring gas hob with extractor hood over, window to front, radiator, wall mounted gas boiler, door to rear garden.
Cloakroom 2.08m (6’10”) x 1.06m (3’6″)
Obscure window to rear, wall mounted wash hand basin and close coupled WC, radiator.
Living Room 4.49m (14’9″) x 3.32m (10’11”)
Box bay Window to front, radiator, sliding patio doors to rear.
First Floor
Landing
Access to loft space, Airing cupboard, door to:
Bedroom 1 4.57m (14’12”) x 2.81m (9’03”) (Irregular shaped room)
Window to front, radiator,
Bedroom 2 3.09m (10’2″) x 2.36m (7’9″)
Window to rear, radiator.
Bedroom 3 2.23m (7’4″) x 2.94m (9’8″)
Window to front, radiator.
Bathroom 2.41m (7’11”) x 1.70m (5’7″)
Three piece suite comprising paneled bath with hand shower attachment and mixer tap, vanity wash hand basin and close coupled WC, obscure window to rear, radiator.
Outside
Covered Driveway to single attached Garage with up and over door. Rear gardens set principally to lawn enclosed by fencing.
EPC RATING C [73]
FULL EPC AVAILABLE UPON REQUEST
COUNCIL TAX BAND C
AML REGULATIONS & PROOF OF FUNDING: Any proposed purchasers will be asked to provide identification and proof of funding before any offer is accepted. We would appreciate your co-operation with this to ensure there are no delays in agreeing the sale.
Lettings
Pennington also offer a professional, ARLA Propertymark accredited Lettings and Management Agency. If you are considering renting your property in order to purchase, are looking at buy to let or would like a free review of your current portfolio then please call Robert Ulph on 01394 337590.
Swift Drive, Stowmarket, Suffolk, UK, IP14 5NB
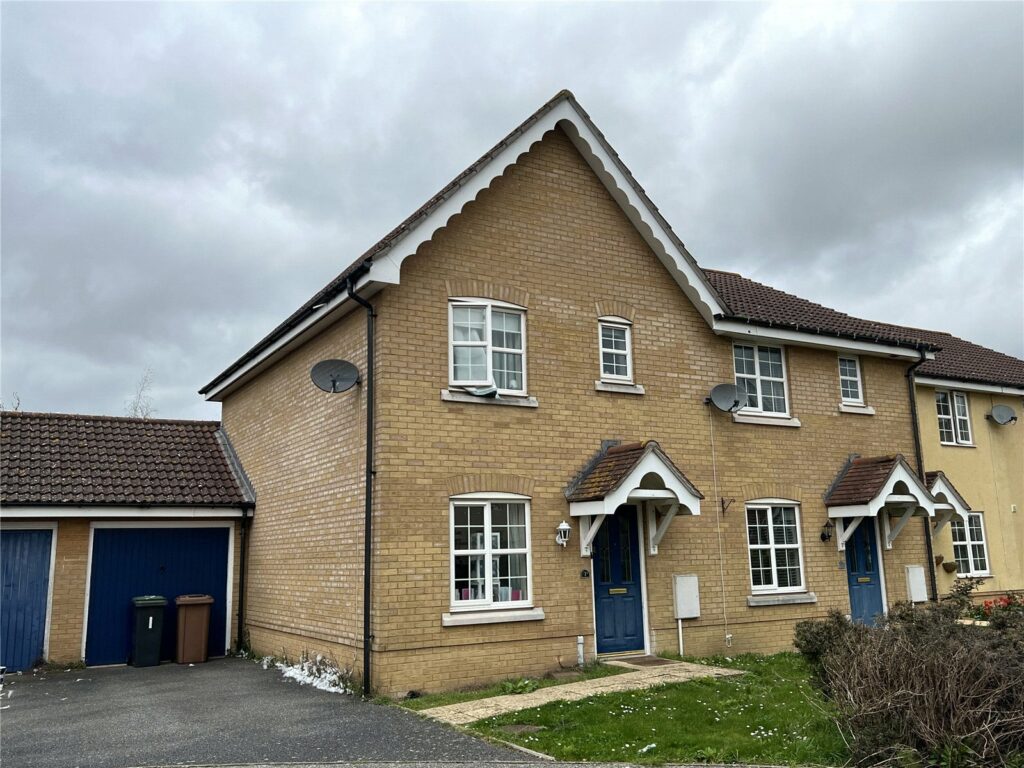
PENNINGTON are pleased to be able to offer three bedroom end terrace house on the desirable Oaks development in Stowmarket with good access to the A14. The property comprises; entrance hall, cloakroom, living room and fitted kitchen. Upstairs off the landing are two double bedrooms, single bedroom and family bathroom. The property benefits from gas central heating, front and rear gardens, garage and off road parking. EPC Band C. Currently Let on an Assured shorthold periodic tenancy. Council tax band D.
Felixstowe Road, Ipswich, Suffolk, IP3 8DZ
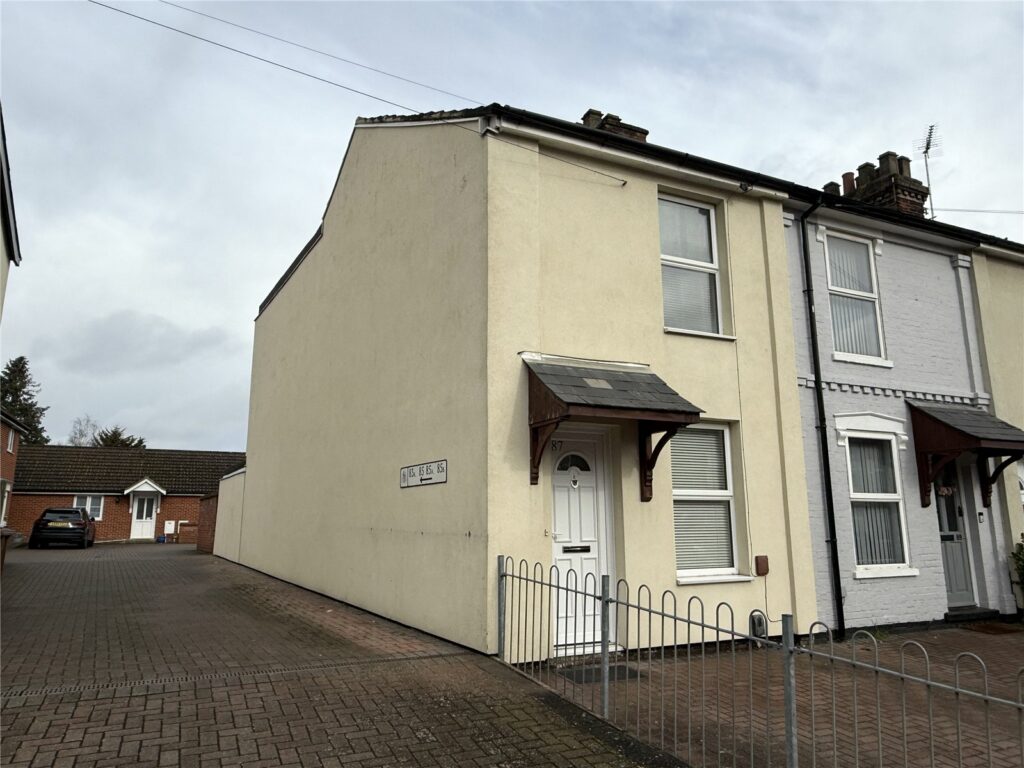
PENNINGTON are pleased to be able to offer this ideal First time purchasers property with 2/3 bedrooms, situated to the East side of town and within walking distance of the town centre. The property comprises sitting room, dining room,fitted kitchen with electric oven and downstairs family bathroom with shower. Upstairs are two/ three bedrooms (two double bedrooms and one single connected bedroom). Gas central heating to radiators. The property benefits from a rear garden with patio area and attached shed and off road parking for one vehicle. Some new carpets. EPC BAND C, Council tax band A. Vacant Possession. Book your viewing now.
Details:
Double glazed door into:
Living room 3.13m (10’3″) x 3.80m (12’5″)
Window to front elevation, Double radiator, 2 recess cupboards, power points. Door to Stairs and Dining room.
Dining room 3.32m (10’10”) x 4.28m (14’0)
French door to garden, Double radiator, Power points,, understairs cupboard with fuse box and shelving, Honeywell wall mounted thermostat. Door into:
Kitchen 3.38m (11’0″) x 1.78m (5’10”)
Range of eye level and base units and drawers, built in 4 ring electric hon and oven with extractor fan above. stainless steel single drainer sink unit with mixer tap, Potterton wall mounted boiler. widow to side, Power points, single radiator. Door into:
Bathroom 2.82m (9’2″) x 1.75m (5’8″)
Three piece bathroom suite with panelled bath with Bristan electric shower above with glass shower screen, wash basin, toilet, frosted window to side. Double radiator. Extractor fan. shaver point.
Landing: Doors off
Bedroom 1 3.49m (11’5″) x 3.15m (10’4″)
Window to front elevation, ornamental fireplace, radiator, power points, cupboard over the stairs with slatted shelving.
Bedroom 2 3.94m (12’11”) x 3.35m (10’11”)
Recess cupboard, window to real elevation, ornamental fireplace, power points, door through to:
Bedroom 3 3.12m ( 10’2″) x 1.79m (5’10”)
Window to rear elevation, power points, radiator.
Outside
Front garden block paved for off road parking for one vehicle, side access to rear garden laid to lawn with patio area and old coal house/shed. Fully enclosed with brick wall and 6ft fencing. Rear wooden gate to side.
TENURE; FREEHOLD
EPC RATING C (69)
FULL EPC AVAILABLE UPON REQUEST
COUNCIL TAX BAND A
AML REGULATIONS & PROOF OF FUNDING: Any proposed purchasers will be asked to provide identification and proof of funding before any offer is accepted. We would appreciate your co-operation with this to ensure there are no delays in agreeing the sale.
Lettings
Pennington also offer a professional, ARLA Propertymark accredited Lettings and Management service. If you are considering renting your property in order to purchase or are looking at buy to let or would like a free review of your current portfolio then please call Robert Ulph on 01473 214343.
The Beeches, Ipswich, Suffolk, UK, IP3 8DS
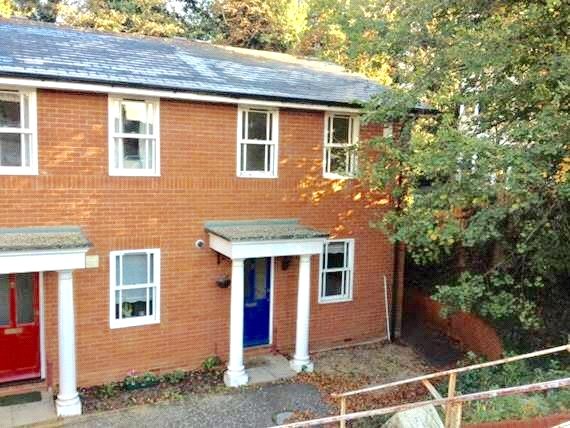
PENNINGTON are pleased to be able to offer this two-bedroom end terrace house situated to the East of Ipswich. The property comprises; lounge/diner area with patio doors to a small, enclosed garden and a separate fitted kitchen. Upstairs are two double bedrooms and bathroom with mixer shower. The property benefits from off road parking and gas central heating. EPC Band D. Council tax band A. Property is currently let on an AST rolling contract at £850 PCM
Entrance Porch
Entrance hall 7’8″ x 3’0″ ( 2.34m x 0.92m )
Radiator, Door into :
Living room 16’8″ x 12’11” ( 5.10m x 3.95m)
Radiator, Power points, double doors to garden. Sash window to rear. Door into Kitchen. Stairs off.
Kitchen 9’7″ x 7’8″ (2.92m x 2.34m)
Range of base and eye level units. Space for Fridge, Cooker, washing machine. Wall mounted boiler. Wall mounted extractor fan. Sash window to front.
Stairs off living room.
Landing 6’3″ x 3’0″ ( 1.93m x 0.94m )
Doors off:
Bedroom One 12’8″ x 10’1″ ( 3.86m x 3.09m)
Radiator, Power points, Sash window to rear
Bedroom Two 12’11” x 7’9″ ( 3.95m x 2.36m )
Radiator, Power points. Sash window to front.
Bathroom 6’4″ x 6’3″ ( 1.94m x 1.93m)
Three piece suite with wash basin, bath with shower attachment, toilet. Radiator.
Outside
Quite a few Steps or slope down to property with further path to the front of the property. Side access to rear garden laid to lawn and surrounded by mature trees.
Tenure: Freehold
Council tax band: A
EPC Band; D
***NB Photos used are of the property when it was empty prior to tenant moving in.
Pearce Road, Ipswich, Suffolk, UK, IP3 8HU
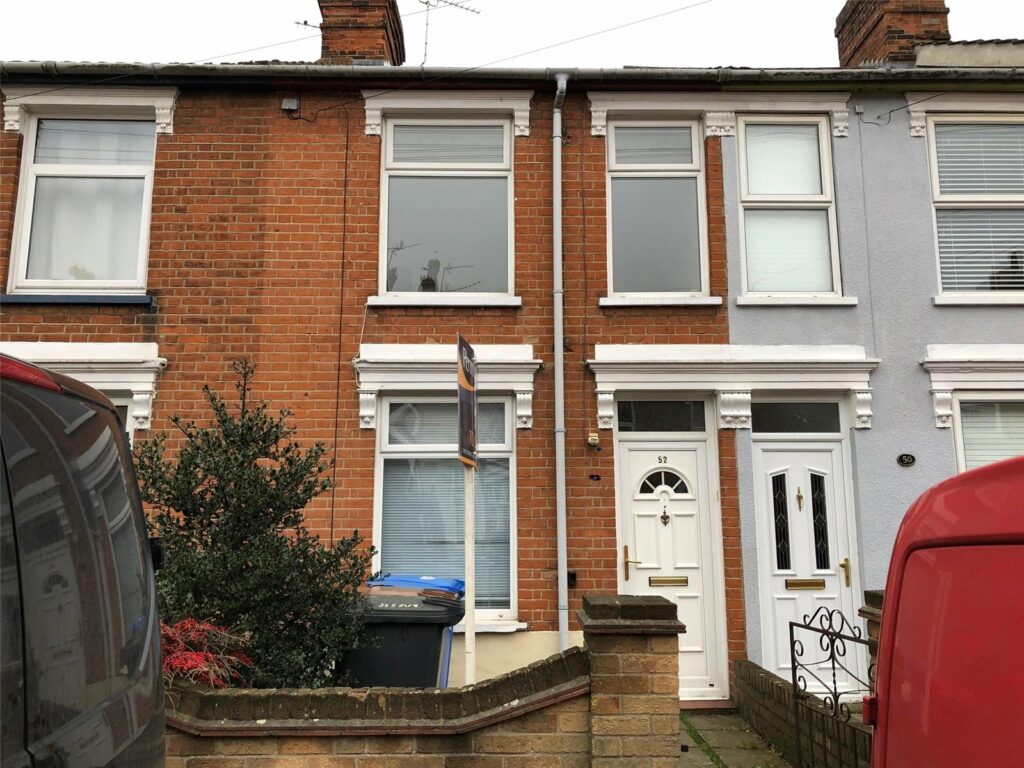
Pennington is pleased to offers entrance hall, dining room/study, living room, fitted kitchen and a downstairs toilet. Upstairs off the landing are two double bedrooms and a bathroom. The property benefits from front enclosed garden and rear garden mainly laid to lawn. Council tax band B, EPC Band D. NB This property is currently tenanted achieving rent of £675 PCM
Description
ENTRANCE HALL 14’6″ x 2’9″ (4.43m x 0.86m)
Laminate flooring, cupboard under stairs,
FRONT ROOM 11’5″ X 8’7″ ( 3.48m x 2.62m)
Upvc Window to front aspect, power points, tv and phone points, radiator.
LIVING ROOM 11’10″ X 11’9″ ( 3.61m x 3.59m)
Laminate flooring, window to rear aspect, power points, phone point, radiator, door and stairs to first floor, door to;
KITCHEN 13’1″ X 6’11″ (4.00m x 2.13m)
Fitted 1 & a half bowl single drainer stainless steel sink unit with a range of base and eye level cupboards. electric cooker point, fridge & washing machine space, radiator, Upvc window to side aspect, door to outside & door into:
LOBBY UPVC Window to rear aspect Door to:
GROUND FLOOR W.C. 4’2″ x 2’7″(1.29m x 0.80m) UPVC Window to rear aspect w.c.
LANDING 15’2″ x 2’7″ ( 4.63m x 0.80m)
Doors off:
MAIN BEDROOM 11’11″ X 11’5″ ( 3.64m x 3.49m)
Two UPVC windows to front aspect, power points, radiator, Cupboard over stairs.
BEDROOM TWO 12’0″ X 8’9″ (3.66m x 2.69m)
Built-in over stairs cupboard, UPVC window to rear aspect, radiator, power points
BATHROOM 8’10” x 4’11” ( 2.71m x 1.50m )
Fitted three piece suite comprising, paneled bath with shower over, tiled surround, vanity wash basin, w.c., Airing cupboard housing hot water tank with immersion, gas boiler and controls. Window to rear aspect.
OUTSIDE: The property is recessed from the road by a small front garden, path to front door. The rear garden is fenced mainly laid to lawn with path for the rear access, timber shed and patio area.
Tenure: FREEHOLD
EPC BAND: D
Council tax Band: B
Vaughan Street, Ipswich, Suffolk, IP2 8DG
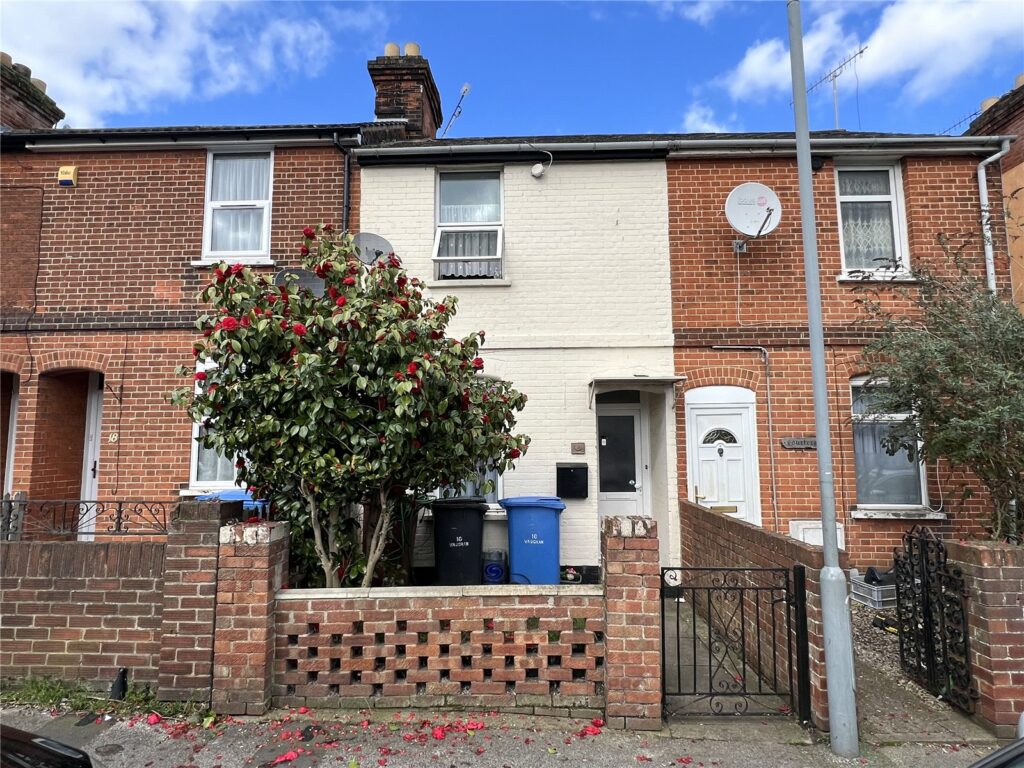
Pennington are pleased to be able to offer this three bedroom terraced house situated to the south side of the town centre. The property offers entrance hall, small dining room, living room with wooden flooring, fitted kitchen with built in electric cooker with extractor fan above. Downstairs bathroom with electric shower over bath. Upstairs, Landing two double bedrooms and one single bedroom, electric heating. Front and low maintenance rear garden with large garden shed. EPC rating E
